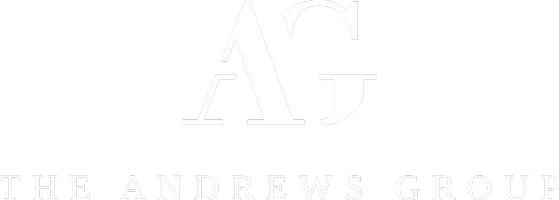$615,000
For more information regarding the value of a property, please contact us for a free consultation.
4 Beds
3 Baths
2,590 SqFt
SOLD DATE : 07/22/2025
Key Details
Property Type Single Family Home
Sub Type Single Family Residence
Listing Status Sold
Purchase Type For Sale
Square Footage 2,590 sqft
Price per Sqft $237
Subdivision Cedar Hills Lake Rep
MLS Listing ID 20917613
Sold Date 07/22/25
Bedrooms 4
Full Baths 3
HOA Y/N None
Year Built 2017
Annual Tax Amount $8,164
Lot Size 3.442 Acres
Acres 3.442
Property Sub-Type Single Family Residence
Property Description
LISTING AGENT IS RELATED TO SELLER. PRICE CHANGE. This stunning custom home sits on 3.442 acres in the highly sought-after Jim Ned ISD. It features 4 bedrooms, 3 full baths, a spacious game room, and an oversized 2-car garage with a 100 sq. ft. PRIVATE MAN CAVE. The 4th bedroom, enhanced by custom floor-to-ceiling barn doors, can also serve as a functional office space. From the moment you arrive, the extra-long driveway with ample parking and the large covered patio will captivate you. The home offers breathtaking mountain views from every room. Inside, you'll find a bright and inviting open floor plan. The living room boasts wood flooring, a wood-burning rock fireplace, and built-in shelving and cabinets. The kitchen is a chef's dream, featuring a center island, designer under-cabinet lighting, a 5-burner gas cooktop, a farmhouse sink, 42-inch cabinets, stainless steel appliances, shiplap walls, and more.
Step outside to the oversized covered back patio and enjoy those outdoor barbeques while taking in the stunning views of the private pond and rolling hills, which can be admired from every room in the house. Please note: Offering Assumable 2.75 interest rate.
Location
State TX
County Taylor
Direction Hwy 83-84 to Bell Plains go about 2 miles and turn left on Cedar Creek Road. Go all the way to the end and go through the gate. Home is on your right.
Rooms
Dining Room 1
Interior
Interior Features Built-in Features, Decorative Lighting, Flat Screen Wiring, High Speed Internet Available, Kitchen Island, Open Floorplan, Pantry, Walk-In Closet(s)
Cooling Ceiling Fan(s), Central Air, Electric
Fireplaces Number 1
Fireplaces Type Brick, Stone, Wood Burning
Appliance Dishwasher, Disposal, Electric Oven, Gas Cooktop, Gas Water Heater
Exterior
Exterior Feature Covered Patio/Porch, Rain Gutters
Garage Spaces 2.0
Fence Wrought Iron
Utilities Available Individual Gas Meter, Individual Water Meter
Total Parking Spaces 2
Garage Yes
Building
Lot Description Acreage, Landscaped, Many Trees, Tank/ Pond
Story One
Level or Stories One
Structure Type Brick,Rock/Stone
Schools
Elementary Schools Buffalo Gap
Middle Schools Jim Ned
High Schools Jim Ned
School District Jim Ned Cons Isd
Others
Ownership See Agent
Acceptable Financing Cash, Conventional, FHA, VA Loan
Listing Terms Cash, Conventional, FHA, VA Loan
Financing Cash
Read Less Info
Want to know what your home might be worth? Contact us for a FREE valuation!

Our team is ready to help you sell your home for the highest possible price ASAP

©2025 North Texas Real Estate Information Systems.
Bought with Tara Nadian • Ebby Halliday, REALTORS



