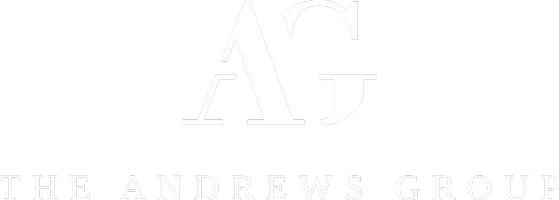$615,000
For more information regarding the value of a property, please contact us for a free consultation.
4 Beds
3 Baths
2,696 SqFt
SOLD DATE : 05/07/2025
Key Details
Property Type Single Family Home
Sub Type Single Family Residence
Listing Status Sold
Purchase Type For Sale
Square Footage 2,696 sqft
Price per Sqft $228
Subdivision Highland Creek Estates Add
MLS Listing ID 20897279
Sold Date 05/07/25
Style Traditional
Bedrooms 4
Full Baths 2
Half Baths 1
HOA Fees $54/ann
HOA Y/N Mandatory
Year Built 1999
Annual Tax Amount $9,368
Lot Size 10,497 Sqft
Acres 0.241
Property Sub-Type Single Family Residence
Property Description
Please submit all offers before 4pm today, seller will make decision then. Situated on a large corner lot in Highland Creek Estates. Upon entering the two story foyer you can't help but notice the flow of the beautiful wood look tile. These beautiful floors flow through the entry, dining, den, primary bdrm, and living room. Enjoy entertaining in this kitchen while overlooking the living room and the amazing pool and spa in the backyard. The large primary bdrm is on the main floor and the ensuite bath is a must see! The wood and iron banister leads you upstairs to 3 bdrms, a full bathroom and large game room. Step outside and enjoy the sparkling pool and spa. The covered patio is perfect for all weather enjoyed while sitting back and watching your favorite sporting event or grilling out...the entertainment is endless. Nothing to do but unpack and enjoy your new home!
Location
State TX
County Tarrant
Community Club House, Community Pool, Greenbelt, Jogging Path/Bike Path
Direction Please GPS to property to get the best directions from your location.
Rooms
Dining Room 2
Interior
Interior Features Cable TV Available, Decorative Lighting, Granite Counters, High Speed Internet Available, Kitchen Island, Pantry
Flooring Carpet, Tile
Fireplaces Number 1
Fireplaces Type Gas Starter
Appliance Dishwasher, Disposal, Gas Cooktop
Exterior
Garage Spaces 2.0
Pool In Ground, Pool Sweep, Pool/Spa Combo, Water Feature
Community Features Club House, Community Pool, Greenbelt, Jogging Path/Bike Path
Utilities Available City Sewer, City Water
Roof Type Shingle
Total Parking Spaces 2
Garage Yes
Private Pool 1
Building
Story Two
Foundation Slab
Level or Stories Two
Structure Type Brick
Schools
Elementary Schools Shadygrove
Middle Schools Indian Springs
High Schools Keller
School District Keller Isd
Others
Ownership McCullough
Acceptable Financing Cash, Conventional, FHA, VA Loan
Listing Terms Cash, Conventional, FHA, VA Loan
Financing Conventional
Read Less Info
Want to know what your home might be worth? Contact us for a FREE valuation!

Our team is ready to help you sell your home for the highest possible price ASAP

©2025 North Texas Real Estate Information Systems.
Bought with Sherry Vanbebber • The Wall Team Realty Assoc



