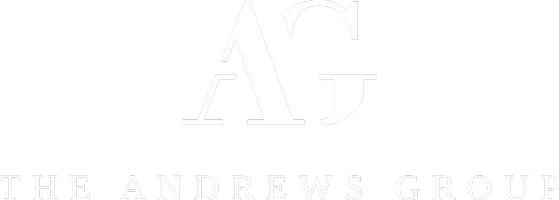
4 Beds
3 Baths
3,225 SqFt
4 Beds
3 Baths
3,225 SqFt
Open House
Sat Nov 15, 1:00pm - 3:00pm
Sun Nov 16, 1:00pm - 3:00pm
Key Details
Property Type Single Family Home
Sub Type Single Family Residence
Listing Status Active
Purchase Type For Sale
Square Footage 3,225 sqft
Subdivision Coyote Ridge Ph I
MLS Listing ID 21107814
Style Contemporary/Modern,Modern Farmhouse,Traditional
Bedrooms 4
Full Baths 3
HOA Fees $360/ann
HOA Y/N Mandatory
Year Built 2000
Annual Tax Amount $10,970
Lot Size 0.271 Acres
Acres 0.271
Property Sub-Type Single Family Residence
Property Description
This beautifully updated Drees home offers modern elegance and everyday comfort. Featuring new interior paint throughout, luxury vinyl plank flooring, granite countertops, stunning fixtures throughout, and freshly painted white kitchen cabinets, every detail has been thoughtfully refreshed.
Located on a scenic lot backing to the golf course, this home offers breathtaking views from the sunroom and backyard-perfect for relaxing or entertaining. The open-concept living area flows seamlessly into the spacious kitchen with abundant cabinet and counter space.
The private primary suite offers direct access to the sunroom, a custom closet, and a spa-like bath retreat. With 4 bedrooms, 3 full baths, a study, formal dining, breakfast room, sunroom, and a 3-car garage, there's plenty of room for the whole family. The utility room includes built-in cabinets and a sink for added convenience.
Nestled in a highly sought-after community with outstanding amenities, and home situated with easy access to highways, shopping, schools, and restaurants, this home combines style, comfort, and location in one stunning gem. Come see it to believe it!
Location
State TX
County Denton
Community Club House, Community Pool, Golf, Park, Playground, Tennis Court(S)
Direction Use GPS for most accurate directions. From closest main Intersection SRT-121 & Hebron Pkwy go west on Hebron to next traffic lights at Fairway Dr (2 miles east of I-35E). Right on Fairway up hill 1 mile. 4244 Fairway is 2nd house on right
Rooms
Dining Room 2
Interior
Interior Features Chandelier, Decorative Lighting, Double Vanity, Eat-in Kitchen, Granite Counters, High Speed Internet Available, Kitchen Island, Vaulted Ceiling(s), Walk-In Closet(s)
Flooring Carpet, Ceramic Tile, Concrete, Laminate, Wood
Fireplaces Number 1
Fireplaces Type Family Room
Equipment Satellite Dish
Appliance Dishwasher, Disposal, Dryer, Electric Cooktop, Gas Oven, Microwave, Refrigerator, Tankless Water Heater, Washer
Laundry Electric Dryer Hookup, Full Size W/D Area, Washer Hookup
Exterior
Exterior Feature Rain Gutters, Lighting, Storage
Garage Spaces 3.0
Community Features Club House, Community Pool, Golf, Park, Playground, Tennis Court(s)
Utilities Available City Sewer, City Water
Roof Type Composition
Total Parking Spaces 3
Garage Yes
Building
Lot Description Few Trees, Irregular Lot, Landscaped, On Golf Course, Sprinkler System, Subdivision
Story One
Foundation Slab
Level or Stories One
Structure Type Brick,Other
Schools
Elementary Schools Coyote Ridge
Middle Schools Creek Valley
High Schools Hebron
School District Lewisville Isd
Others
Restrictions Deed
Ownership see agent
Virtual Tour https://www.propertypanorama.com/instaview/ntreis/21107814


"My job is to find and attract mastery-based agents to the office, protect the culture, and make sure everyone is happy! "








