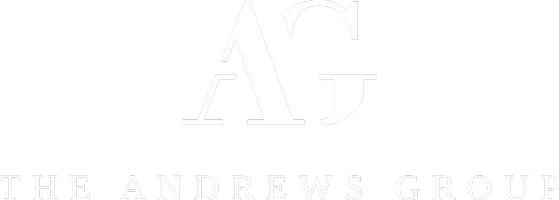
4 Beds
3 Baths
1,966 SqFt
4 Beds
3 Baths
1,966 SqFt
Key Details
Property Type Single Family Home
Sub Type Single Family Residence
Listing Status Active
Purchase Type For Sale
Square Footage 1,966 sqft
Subdivision Trails 02
MLS Listing ID 21090154
Style Traditional
Bedrooms 4
Full Baths 2
Half Baths 1
HOA Fees $105/mo
HOA Y/N Mandatory
Year Built 1973
Annual Tax Amount $5,675
Lot Size 2,482 Sqft
Acres 0.057
Property Sub-Type Single Family Residence
Property Description
Inside, you'll find a comfortable living area with a wood fireplace, an eat-in kitchen new vinyl plank flooring, and plenty of natural light. The primary bathroom was upgraded in 2023, complemented by a new water heater the same year, a new HVAC system in 2024, and new attic stairs and access also added in 2024.
The home includes a detached 2-car garage and a private backyard ideal for relaxing or entertaining. Community amenities include a large swimming pool, six tennis courts, and an indoor event space. Additional highlights include fiber optic high-speed internet, a Nest thermostat, and a security system.
Conveniently located near I-30 and 635, this property offers the perfect blend of comfort, convenience, and low-maintenance living.
Location
State TX
County Dallas
Community Club House, Community Pool, Tennis Court(S)
Direction From Garland, head northwest on your main route toward Spyglass Lane. Continue straight, then turn onto Spyglass Lane. Follow the road until you reach 6113 Spyglass Lane, Garland, TX 75049.
Rooms
Dining Room 1
Interior
Interior Features Cable TV Available, Decorative Lighting, Loft, Vaulted Ceiling(s), Wainscoting
Heating Central, Electric, Zoned
Cooling Ceiling Fan(s), Electric
Flooring Carpet, Laminate, Vinyl
Fireplaces Number 1
Fireplaces Type Wood Burning
Appliance Dishwasher, Disposal, Electric Range, Microwave
Heat Source Central, Electric, Zoned
Laundry Electric Dryer Hookup, Full Size W/D Area, Washer Hookup
Exterior
Exterior Feature Balcony, Covered Patio/Porch
Garage Spaces 2.0
Community Features Club House, Community Pool, Tennis Court(s)
Utilities Available City Sewer, City Water
Roof Type Composition
Total Parking Spaces 2
Garage Yes
Private Pool 1
Building
Lot Description Few Trees, Landscaped, Subdivision
Story Two
Foundation Slab
Level or Stories Two
Structure Type Siding,Stucco
Schools
Elementary Schools Price
Middle Schools Vanston
High Schools Northmesqu
School District Mesquite Isd
Others
Restrictions No Known Restriction(s)
Ownership Purchasing Fund 2023-2, LLC
Acceptable Financing Cash, Conventional, FHA, VA Loan
Listing Terms Cash, Conventional, FHA, VA Loan
Virtual Tour https://www.propertypanorama.com/instaview/ntreis/21090154


"My job is to find and attract mastery-based agents to the office, protect the culture, and make sure everyone is happy! "








