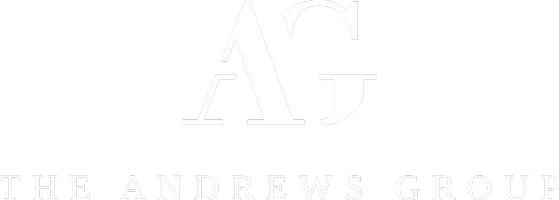4 Beds
4 Baths
5,714 SqFt
4 Beds
4 Baths
5,714 SqFt
Key Details
Property Type Single Family Home
Sub Type Single Family Residence
Listing Status Active
Purchase Type For Sale
Square Footage 5,714 sqft
Price per Sqft $402
Subdivision Chamberlain Arlington Heights 1St
MLS Listing ID 20985576
Style Traditional
Bedrooms 4
Full Baths 4
HOA Y/N None
Year Built 2004
Lot Size 0.287 Acres
Acres 0.287
Property Sub-Type Single Family Residence
Property Description
Step inside and be greeted by soaring ceilings and an abundance of natural light. The open-concept layout flows effortlessly, anchored by a spacious formal dining room ideal for elegant entertaining and memorable gatherings.
The chef's kitchen is a masterpiece, featuring honed black granite counters, custom cabinetry, a large island, breakfast bar, stainless steel appliances, double ovens, and a gas range — a space designed for culinary inspiration and connection.
The expansive first-floor primary suite offers a true retreat, complete with a peaceful sitting area. The main living room, with its sleek gas linear fireplace, is filled with warmth and light, creating a serene yet stylish ambiance. Also on the lower level: a dedicated office with built-in cabinets and shelving, and a full utility room for everyday convenience.
Upstairs, a 2,400-bottle wine room with an adjacent lounge offers a sanctuary for wine lovers, while a large loft-style living area with a gorgeous wet bar sets the scene for relaxed evenings and weekend hosting. Three additional bedrooms and two full baths complete the second floor.
Step outside into your private resort: a sparkling pool with attached spa, a peaceful arbor with a fountain, and a custom putting green — all designed to elevate everyday living.
With a 2-car garage offering generous storage and alley access, this home checks every box for luxury, comfort, and function.
Be sure to explore the Virtual Tour link near the Transaction Desk — and experience the exceptional charm and beauty of this truly remarkable property.
Landscape is being refreshed and new photos will be available soon.
Location
State TX
County Tarrant
Direction From I-30 exit Horne St, north on Horne, West on Pershing Ave, Right on Halloran Street. Property located just before Merrymount Road & Westover Hills.
Rooms
Dining Room 2
Interior
Interior Features Built-in Features, Cable TV Available, Decorative Lighting, Double Vanity, Eat-in Kitchen, Flat Screen Wiring, Granite Counters, High Speed Internet Available, Kitchen Island, Loft, Open Floorplan, Pantry, Sound System Wiring, Walk-In Closet(s), Wet Bar
Heating Central, Natural Gas, Zoned
Cooling Central Air, Electric, Zoned
Flooring Carpet, Ceramic Tile, Wood
Fireplaces Number 1
Fireplaces Type Gas
Appliance Dishwasher, Disposal, Gas Cooktop, Gas Water Heater, Microwave, Double Oven, Plumbed For Gas in Kitchen, Vented Exhaust Fan, Warming Drawer
Heat Source Central, Natural Gas, Zoned
Exterior
Exterior Feature Covered Patio/Porch, Rain Gutters, Lighting, Outdoor Living Center, Private Yard
Garage Spaces 2.0
Fence Privacy, Wood
Pool Gunite, Heated, In Ground, Pool/Spa Combo, Water Feature, Waterfall
Utilities Available Cable Available, City Sewer, City Water, Curbs, Individual Gas Meter, Individual Water Meter
Roof Type Composition
Total Parking Spaces 2
Garage Yes
Private Pool 1
Building
Lot Description Corner Lot, Few Trees, Landscaped, Lrg. Backyard Grass, Sprinkler System
Story Two
Foundation Slab
Level or Stories Two
Structure Type Brick,Siding
Schools
Elementary Schools Phillips M
Middle Schools Monnig
High Schools Arlngtnhts
School District Fort Worth Isd
Others
Ownership of record
Acceptable Financing Cash, Conventional
Listing Terms Cash, Conventional
Virtual Tour https://www.propertypanorama.com/instaview/ntreis/20985576

"My job is to find and attract mastery-based agents to the office, protect the culture, and make sure everyone is happy! "








