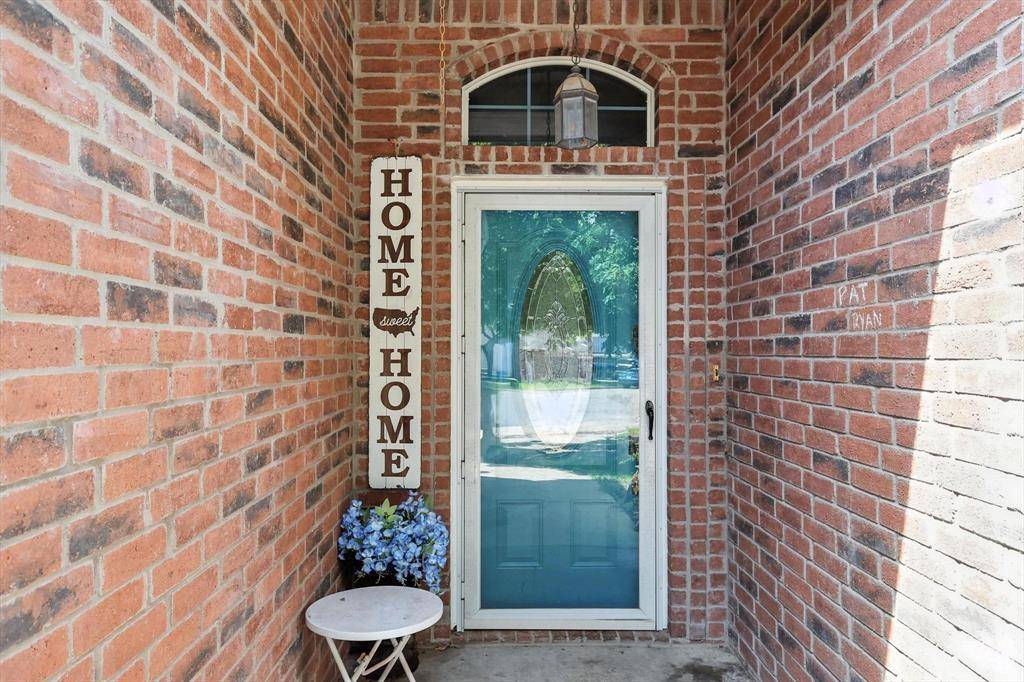4 Beds
2 Baths
1,394 SqFt
4 Beds
2 Baths
1,394 SqFt
Key Details
Property Type Single Family Home
Sub Type Single Family Residence
Listing Status Active
Purchase Type For Sale
Square Footage 1,394 sqft
Price per Sqft $200
Subdivision Dove Hill Add
MLS Listing ID 21005700
Bedrooms 4
Full Baths 2
HOA Y/N None
Year Built 2005
Annual Tax Amount $4,920
Lot Size 10,672 Sqft
Acres 0.245
Property Sub-Type Single Family Residence
Property Description
This beautifully enhanced home features two additional bedrooms created from a garage conversion, complete with a dedicated mini split system—perfect for extended family, guests, or a home office. The garage could also easily be converted back if preferred.
In the spacious backyard, you'll find a fully finished detached building with its own AC and bathroom—ideal for a private guest suite, creative studio, or even potential rental income. With rear gate access, this space offers the flexibility to function as an income-producing unit or private entry quarters.
Step outside into your personal retreat, where an above-ground pool, large custom deck, and a charming pergola create the perfect setting for outdoor living and entertaining. Sitting on the largest backyard in the subdivision, there's plenty of room to relax, play, and grow.
Whether you're looking for multi-generational living, investment potential, or just room to breathe, 1805 Sandpiper is the home that does it all.
Don't miss this rare opportunity—homes like this don't come around often!
Location
State TX
County Parker
Direction Head west from Fort Worth on I-20. Take exit 408 for TX-51 toward Weatherford. Turn right onto TX-51 N (S Main St). In Dove Hill subdivision turn left on Hummingbird Dr, right on Roadrunner Dr, then right on Wren Dr, and finally left onto Sandpiper Dr. Destination on right.
Rooms
Dining Room 1
Interior
Interior Features Cable TV Available, High Speed Internet Available, In-Law Suite Floorplan, Open Floorplan
Heating Electric, ENERGY STAR Qualified Equipment, ENERGY STAR/ACCA RSI Qualified Installation
Cooling Central Air, Electric, ENERGY STAR Qualified Equipment, Wall Unit(s), Wall/Window Unit(s), Window Unit(s)
Flooring Ceramic Tile, Laminate
Appliance Dishwasher, Disposal, Electric Oven, Electric Range, Electric Water Heater, Microwave, Refrigerator
Heat Source Electric, ENERGY STAR Qualified Equipment, ENERGY STAR/ACCA RSI Qualified Installation
Laundry Electric Dryer Hookup, In Hall, Full Size W/D Area, Washer Hookup, On Site
Exterior
Garage Spaces 2.0
Pool Above Ground, Fenced, Outdoor Pool, Private
Utilities Available City Sewer, City Water
Roof Type Shingle
Total Parking Spaces 2
Garage Yes
Private Pool 1
Building
Story One
Foundation Slab
Level or Stories One
Structure Type Brick
Schools
Elementary Schools Seguin
Middle Schools Tison
High Schools Weatherford
School District Weatherford Isd
Others
Ownership Sheri Whisenhunt
Acceptable Financing Assumable, Cash, Conventional, FHA, USDA Loan, VA Loan
Listing Terms Assumable, Cash, Conventional, FHA, USDA Loan, VA Loan
Virtual Tour https://www.propertypanorama.com/instaview/ntreis/21005700

"My job is to find and attract mastery-based agents to the office, protect the culture, and make sure everyone is happy! "








