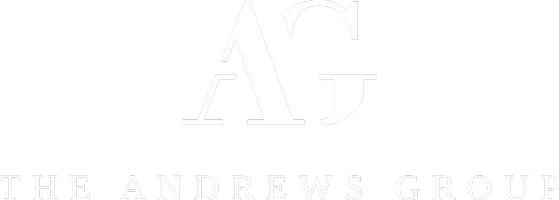4 Beds
2 Baths
2,320 SqFt
4 Beds
2 Baths
2,320 SqFt
Key Details
Property Type Single Family Home
Sub Type Single Family Residence
Listing Status Active
Purchase Type For Sale
Square Footage 2,320 sqft
Price per Sqft $170
Subdivision Creek Crossing Estates
MLS Listing ID 20968194
Style Traditional
Bedrooms 4
Full Baths 2
HOA Y/N None
Year Built 1995
Annual Tax Amount $8,327
Lot Size 9,713 Sqft
Acres 0.223
Lot Dimensions 70x137x70x145
Property Sub-Type Single Family Residence
Property Description
Welcome to 2402 Pittsburg Landing, where curb appeal, comfort, and big-ticket upgrades collide! If you've been holding out for a home with a shady backyard retreat, elevated deck, he-she shed, and plenty of room for both pets and play—this is your lucky day.
Inside, it gets even better. Soaring ceilings, gleaming wood floors, and sunlight pouring through every window create an open, airy vibe from the moment you walk in. The oversized living area is anchored by a cozy wood-burning fireplace—perfect for movie nights or gathering on a cold winter's evening.
The dream kitchen features freshly painted cabinets in Sherwin Williams Peppercorn, brand-new Frigidaire appliances (including a gas cooktop!), a large center island, beverage station, built-in desk, and a spacious breakfast nook—designed for the way people actually live. Host holidays and special occasions in the elegant formal dining room—a standout for anyone who loves to entertain.
Tucked away for privacy, the primary suite checks all the boxes: dual vanities, a frameless glass shower, a garden tub, and a closet big enough to make any fashion lover swoon.
Need more space? You've got it—three additional bedrooms (or home office options), a full-size laundry room, and a two-car garage with opener.
And here's the kicker: a brand-new roof will be installed before closing—hello, insurance savings! Or take an $11,000 credit and make it your own.
This one's a total cream puff—stylish, functional, and priced to move. Don't wait. Schedule your tour of 2402 Pittsburg Landing today—before someone else hits the jackpot!
Location
State TX
County Dallas
Direction GPS Friendly
Rooms
Dining Room 2
Interior
Interior Features Decorative Lighting, Eat-in Kitchen, High Speed Internet Available, Kitchen Island, Open Floorplan, Vaulted Ceiling(s), Walk-In Closet(s)
Heating Central
Cooling Central Air
Flooring Ceramic Tile, Engineered Wood
Fireplaces Number 1
Fireplaces Type Wood Burning
Appliance Dishwasher, Electric Oven, Gas Cooktop, Microwave
Heat Source Central
Laundry Utility Room, Full Size W/D Area
Exterior
Exterior Feature Covered Patio/Porch, Rain Gutters
Garage Spaces 2.0
Fence Wood
Utilities Available City Sewer, City Water
Roof Type Composition
Total Parking Spaces 2
Garage Yes
Building
Lot Description Few Trees, Interior Lot, Landscaped, Lrg. Backyard Grass
Story One
Foundation Slab
Level or Stories One
Schools
Elementary Schools Smith
Middle Schools Berry
High Schools Horn
School District Mesquite Isd
Others
Ownership see DCAD
Virtual Tour https://www.propertypanorama.com/instaview/ntreis/20968194

"My job is to find and attract mastery-based agents to the office, protect the culture, and make sure everyone is happy! "








