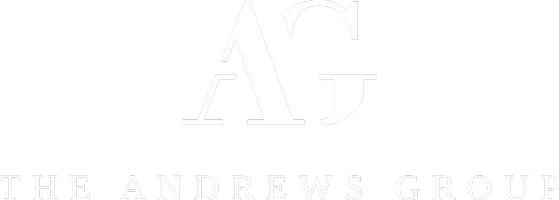4 Beds
2 Baths
2,095 SqFt
4 Beds
2 Baths
2,095 SqFt
OPEN HOUSE
Sun Jun 08, 2:00pm - 4:00pm
Key Details
Property Type Single Family Home
Sub Type Single Family Residence
Listing Status Active
Purchase Type For Sale
Square Footage 2,095 sqft
Price per Sqft $210
Subdivision Riverchase Ph Two
MLS Listing ID 20961064
Style Traditional
Bedrooms 4
Full Baths 2
HOA Fees $160/qua
HOA Y/N Mandatory
Year Built 2003
Annual Tax Amount $8,331
Lot Size 0.293 Acres
Acres 0.293
Property Sub-Type Single Family Residence
Property Description
Welcome to this beautifully updated 4-bedroom, 2-bathroom home nestled in the highly sought-after gated Riverchase community of Wylie. With 2,095 sq ft of thoughtfully designed living space, this home combines modern comfort with rustic charm and is perfectly positioned next to a serene greenbelt with walking trails and peaceful pond.
Step inside and experience the light-filled open concept layout, where large windows bring the outdoors in. You'll immediately notice the custom farmhouse-industrial kitchen, complete with soft-close drawers and modern finishes—ideal for everyday living and entertaining. The flex room offers built-in storage, and luxury vinyl plank flooring runs throughout, complemented by fresh interior paint and custom details at every turn.
The primary suite features a stunning, fully renovated bath that includes a one-of-a-kind, 100-year-old refurbished clawfoot tub. The guest bathroom has also been beautifully updated, providing style and convenience for family and guests alike. Even the laundry room has been elevated with a renovation, offering both function and charm.
Step outside into your private oasis—a custom screened-in patio built for entertaining, overlooking a beautifully landscaped yard and a freshly stained fence. Additional upgrades include a new roof, gutters, newer dishwasher, microwave, water heater, and a deck added to the backyard shed for extra usability.
This home truly has it all—location, style, and comfort—just minutes from shopping, dining, medical care, top-rated schools, and with easy access to major highways. Meticulously maintained and upgraded, this home is a true showplace and ready for its next chapter. Showings to start June 8th at 2:00pm
All information deemed correct,not guaranteed. Buyer or Buyer's agent to confirm
Location
State TX
County Collin
Community Community Pool, Gated, Greenbelt, Jogging Path/Bike Path, Park, Playground, Other
Direction Take 544 to Country Club, turn left onto Coral Reef Lane, turn left onto N. Timber Brook Dr., turn right onto W. Rushing Way, turn right onto W Country Walk Lane. Home is on the right
Rooms
Dining Room 1
Interior
Interior Features Decorative Lighting, Pantry, Walk-In Closet(s)
Heating Central, Fireplace(s), Natural Gas
Cooling Ceiling Fan(s), Central Air
Flooring Carpet, Luxury Vinyl Plank
Fireplaces Number 1
Fireplaces Type Gas, Wood Burning
Appliance Dishwasher, Disposal, Microwave
Heat Source Central, Fireplace(s), Natural Gas
Exterior
Exterior Feature Covered Patio/Porch, Rain Gutters, Outdoor Living Center, Storage, Other
Garage Spaces 2.0
Fence Wood
Community Features Community Pool, Gated, Greenbelt, Jogging Path/Bike Path, Park, Playground, Other
Utilities Available City Sewer, City Water, Concrete, Curbs, Individual Gas Meter, Sidewalk, Underground Utilities
Roof Type Composition
Total Parking Spaces 2
Garage Yes
Building
Lot Description Adjacent to Greenbelt, Landscaped, Lrg. Backyard Grass
Story One
Foundation Slab
Level or Stories One
Structure Type Brick
Schools
Elementary Schools Smith
High Schools Wylie
School District Wylie Isd
Others
Ownership see tax records
Acceptable Financing Cash, Conventional, FHA, VA Loan
Listing Terms Cash, Conventional, FHA, VA Loan
Special Listing Condition Aerial Photo
Virtual Tour https://www.propertypanorama.com/instaview/ntreis/20961064

"My job is to find and attract mastery-based agents to the office, protect the culture, and make sure everyone is happy! "








