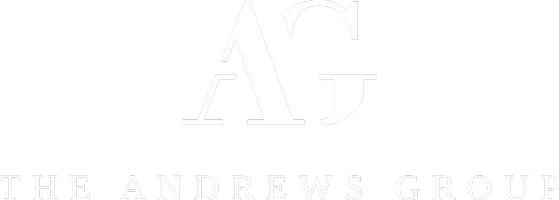3 Beds
2 Baths
1,333 SqFt
3 Beds
2 Baths
1,333 SqFt
Key Details
Property Type Single Family Home
Sub Type Single Family Residence
Listing Status Active
Purchase Type For Sale
Square Footage 1,333 sqft
Price per Sqft $198
Subdivision Shady Hill Add
MLS Listing ID 20936910
Style Traditional
Bedrooms 3
Full Baths 2
HOA Y/N None
Year Built 1961
Annual Tax Amount $2,455
Lot Size 7,535 Sqft
Acres 0.173
Property Sub-Type Single Family Residence
Property Description
Step outside to find a detached shed offering extra storage, a freshly painted exterior for enhanced curb appeal, and a generous backyard ideal for entertaining or relaxing. A rare find, the property also boasts a 2-car garage—providing ample space for vehicles, hobbies, or a workshop.
Don't miss this opportunity to own a well-maintained home with modern upgrades in a peaceful neighborhood setting. Schedule your private showing today!
Location
State TX
County Tarrant
Direction Refer to GPS
Rooms
Dining Room 1
Interior
Interior Features Cable TV Available, Open Floorplan
Heating Central, Natural Gas
Cooling Ceiling Fan(s), Central Air, Electric
Flooring Carpet
Appliance Built-in Gas Range, Dishwasher, Disposal, Gas Cooktop, Gas Oven, Plumbed For Gas in Kitchen, Vented Exhaust Fan
Heat Source Central, Natural Gas
Laundry Electric Dryer Hookup
Exterior
Exterior Feature Covered Patio/Porch, Storage
Garage Spaces 2.0
Fence Chain Link
Utilities Available Asphalt, City Water
Roof Type Composition
Total Parking Spaces 2
Garage Yes
Building
Story One
Foundation Slab
Level or Stories One
Structure Type Brick
Schools
Elementary Schools Sellers
Middle Schools Forest Oak
High Schools Wyatt Od
School District Fort Worth Isd
Others
Ownership Withheld
Acceptable Financing Cash, Conventional, FHA, VA Loan
Listing Terms Cash, Conventional, FHA, VA Loan
Virtual Tour https://www.propertypanorama.com/instaview/ntreis/20936910

"My job is to find and attract mastery-based agents to the office, protect the culture, and make sure everyone is happy! "








