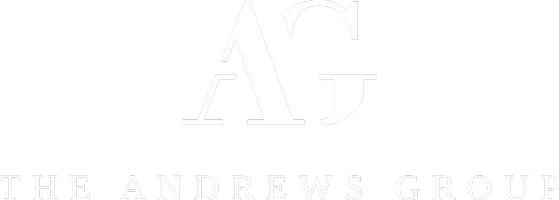4 Beds
3 Baths
2,532 SqFt
4 Beds
3 Baths
2,532 SqFt
OPEN HOUSE
Sat May 03, 12:00pm - 3:00pm
Sun May 04, 1:00pm - 4:00pm
Key Details
Property Type Single Family Home
Sub Type Single Family Residence
Listing Status Active
Purchase Type For Sale
Square Footage 2,532 sqft
Price per Sqft $215
Subdivision Springpark Central 03
MLS Listing ID 20917062
Style Traditional
Bedrooms 4
Full Baths 3
HOA Fees $1,375/ann
HOA Y/N Mandatory
Year Built 1977
Annual Tax Amount $12,899
Lot Size 0.284 Acres
Acres 0.284
Property Sub-Type Single Family Residence
Property Description
Located within the highly rated Richardson ISD, this exceptional residence offers an unmatched blend of sophistication, comfort, and lifestyle.
Perched on a generous corner lot, this beautifully updated home features 4 spacious bedrooms, 3 full baths, and a sun-drenched sunroom enhanced by a stunning skylight. The home's thoughtful layout includes a private secondary master or in-law suite with its own luxurious en suite and direct outdoor access — an ideal retreat for guests or multi-generational living.
Every detail has been meticulously curated, from the two fully remodeled designer bathrooms to the newly added dry bar, perfect for effortless entertaining. The backyard is a private oasis, boasting a fully turfed lawn (2023) framed by a premium board-on-board privacy fence, offering both beauty and low-maintenance living. A separate dog run provides a private, secure space for your pets.
Significant recent upgrades include a roof (2025) with ridge vents and gutter guards, as well as elegant LED exterior lighting that enhances the home's stunning curb appeal.
Just steps from your front door, enjoy Spring Park's exclusive amenities: tennis courts, volleyball, a resort-style swimming pool, scenic walking trails, a clubhouse, and a tranquil pond — all designed for a life well-lived.
Refined, stylish, and move-in ready — 7401 Wheatfield Rd invites you to experience the very best of Spring Park living.
Location
State TX
County Dallas
Community Club House, Community Pool, Fishing, Fitness Center, Greenbelt, Jogging Path/Bike Path, Pickle Ball Court, Playground, Pool, Tennis Court(S)
Direction From TX-190 south on Jupiter to Springpark Way, left to Wheatfield
Rooms
Dining Room 1
Interior
Interior Features Decorative Lighting, Dry Bar, Eat-in Kitchen, Granite Counters, In-Law Suite Floorplan, Pantry, Walk-In Closet(s)
Heating Central, Natural Gas
Cooling Ceiling Fan(s), Central Air, Electric, ENERGY STAR Qualified Equipment
Flooring Tile, Wood
Fireplaces Number 1
Fireplaces Type Wood Burning
Equipment Generator
Appliance Built-in Gas Range, Dishwasher, Disposal, Gas Cooktop, Gas Water Heater, Microwave, Double Oven, Plumbed For Gas in Kitchen, Vented Exhaust Fan
Heat Source Central, Natural Gas
Exterior
Exterior Feature Courtyard, Dog Run, Rain Gutters, Lighting
Garage Spaces 2.0
Fence Wood
Community Features Club House, Community Pool, Fishing, Fitness Center, Greenbelt, Jogging Path/Bike Path, Pickle Ball Court, Playground, Pool, Tennis Court(s)
Utilities Available Cable Available, City Sewer, City Water, Electricity Available, Electricity Connected, Natural Gas Available
Roof Type Composition,Shingle
Total Parking Spaces 2
Garage Yes
Building
Lot Description Cleared, Sprinkler System
Story One
Foundation Slab
Level or Stories One
Structure Type Brick
Schools
Elementary Schools Big Springs
High Schools Berkner
School District Richardson Isd
Others
Ownership Jamie and Jason Boehm
Acceptable Financing Cash, Conventional, FHA, VA Loan
Listing Terms Cash, Conventional, FHA, VA Loan
Special Listing Condition Survey Available
Virtual Tour https://www.propertypanorama.com/instaview/ntreis/20917062

"My job is to find and attract mastery-based agents to the office, protect the culture, and make sure everyone is happy! "








