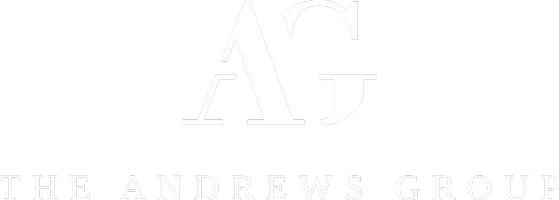5 Beds
3 Baths
3,335 SqFt
5 Beds
3 Baths
3,335 SqFt
OPEN HOUSE
Sun Apr 27, 1:00pm - 3:00pm
Key Details
Property Type Single Family Home
Sub Type Single Family Residence
Listing Status Active
Purchase Type For Sale
Square Footage 3,335 sqft
Price per Sqft $209
Subdivision Rustic Timbers Ph 1
MLS Listing ID 20892256
Style Traditional
Bedrooms 5
Full Baths 3
HOA Fees $99/qua
HOA Y/N Mandatory
Year Built 1997
Annual Tax Amount $11,259
Lot Size 9,060 Sqft
Acres 0.208
Lot Dimensions 120 x 75
Property Sub-Type Single Family Residence
Property Description
Natural light floods every corner of this home, enhancing the open, airy feel. Durable hard-surface flooring runs throughout, adding both beauty and practicality. Step outside to your own private retreat—lush landscaping, a sleek swimming pool, and a modern pergola with stylish outdoor tile create the perfect setting for relaxing or entertaining. Located in a desirable neighborhood with access to a scenic community pond, playground, and the Pink Evening Primrose Trail—part of a 32-mile hike and bike system—there's something for everyone to enjoy. Just across the street, Parker Square offers great dining options, and with convenient access to highways, top-rated schools (with school transportation to MS and HS steps away), shopping, and DFW Airport, everything you need is within easy reach. Professionally designed and move-in ready, this stunning home is a rare gem that blends comfort, convenience, and high-end style.
Location
State TX
County Denton
Community Jogging Path/Bike Path, Playground, Sidewalks
Direction From Cross Timbers-1171, head south on Luther Ln. Turn RIGHT on Rustic Timbers. House will be on the right.
Rooms
Dining Room 2
Interior
Interior Features Decorative Lighting, Double Vanity, Eat-in Kitchen, High Speed Internet Available, Kitchen Island, Pantry, Vaulted Ceiling(s), Walk-In Closet(s)
Heating Central
Cooling Ceiling Fan(s), Central Air
Flooring Tile, Wood
Fireplaces Number 1
Fireplaces Type Family Room, Gas Logs
Appliance Dishwasher, Disposal, Gas Cooktop, Microwave
Heat Source Central
Laundry Electric Dryer Hookup, Utility Room, Full Size W/D Area, Washer Hookup
Exterior
Exterior Feature Rain Gutters, Private Yard
Garage Spaces 2.0
Fence Brick, Fenced, Wood, Wrought Iron
Pool In Ground, Pool/Spa Combo
Community Features Jogging Path/Bike Path, Playground, Sidewalks
Utilities Available City Sewer, City Water, Curbs, Sidewalk
Roof Type Composition
Total Parking Spaces 2
Garage Yes
Private Pool 1
Building
Lot Description Landscaped, Sprinkler System
Story Two
Foundation Slab
Level or Stories Two
Structure Type Brick
Schools
Elementary Schools Forest Vista
Middle Schools Forestwood
High Schools Flower Mound
School District Lewisville Isd
Others
Ownership See Tax
Acceptable Financing Cash, Conventional, Other
Listing Terms Cash, Conventional, Other
Virtual Tour https://www.zillow.com/view-imx/99a9d68f-b277-49e2-812b-33559151a78b?setAttribution=mls&wl=true&initialViewType=pano&utm_source=dashboard

"My job is to find and attract mastery-based agents to the office, protect the culture, and make sure everyone is happy! "








