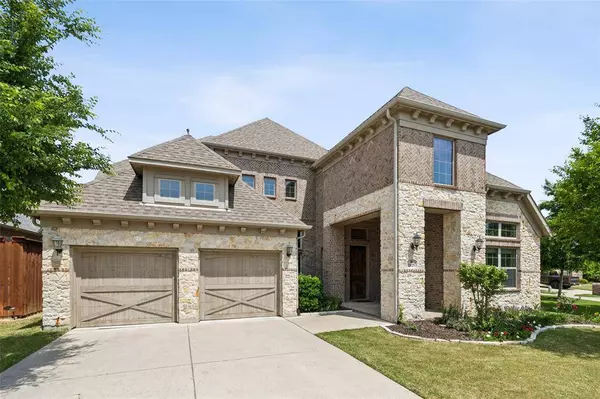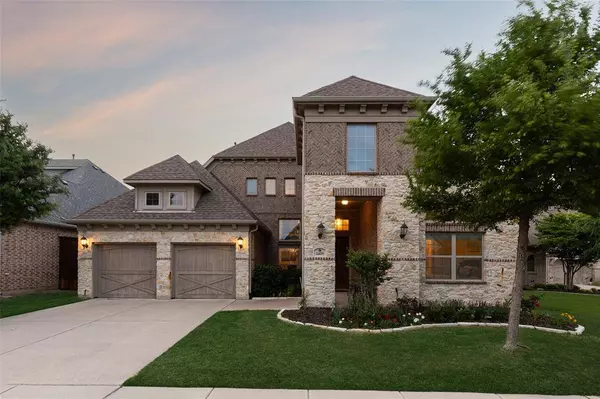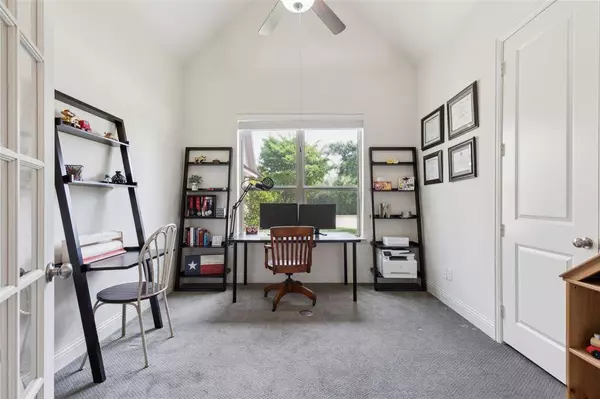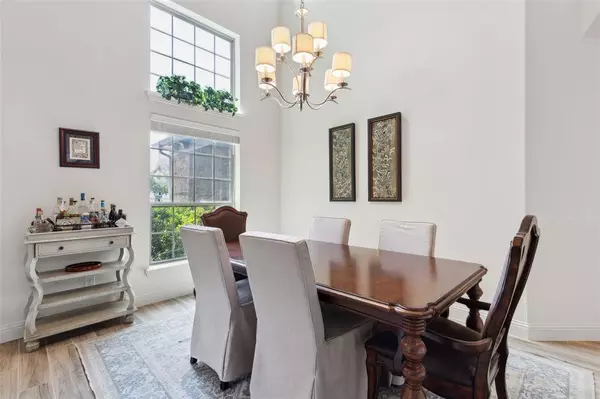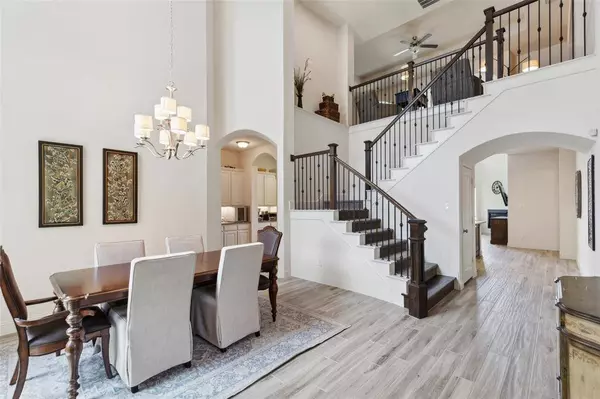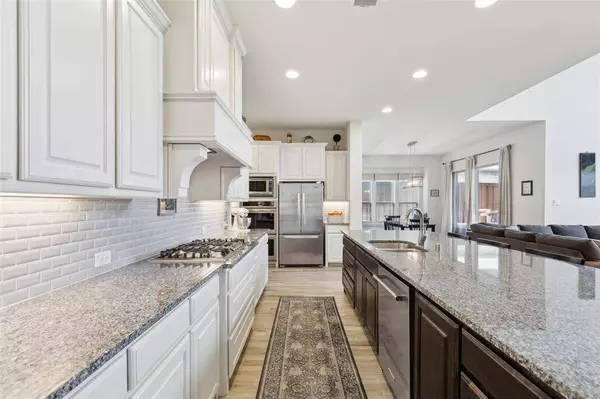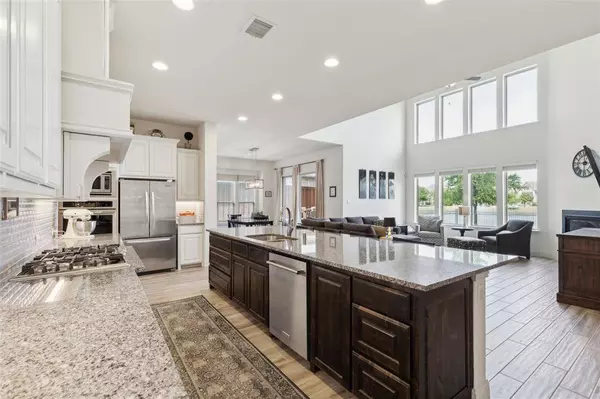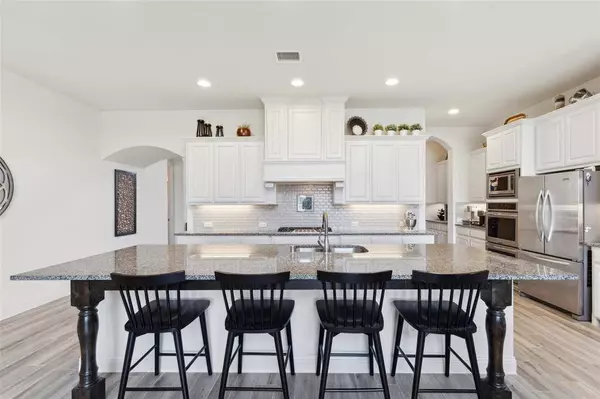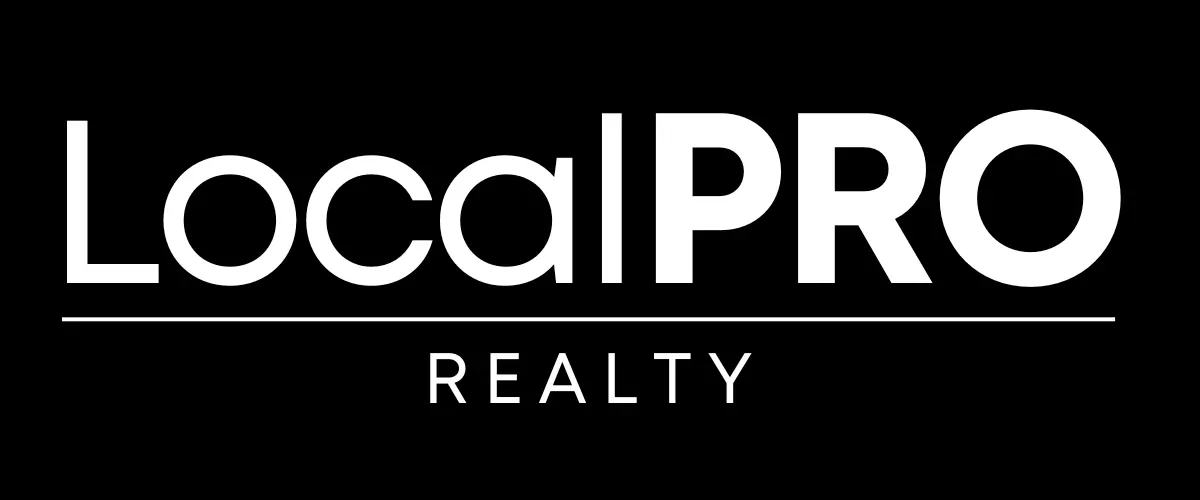
GALLERY
PROPERTY DETAIL
Key Details
Sold Price Non-Disclosure
Property Type Single Family Home
Sub Type Single Family Residence
Listing Status Sold
Purchase Type For Sale
Square Footage 3, 831 sqft
Price per Sqft $240
Subdivision Mustang Park Ph Nine
MLS Listing ID 20908719
Sold Date 06/17/25
Bedrooms 4
Full Baths 3
Half Baths 1
HOA Fees $80/ann
HOA Y/N Mandatory
Year Built 2017
Annual Tax Amount $15,712
Lot Size 8,712 Sqft
Acres 0.2
Property Sub-Type Single Family Residence
Location
State TX
County Denton
Community Club House, Community Pool, Curbs, Fitness Center, Greenbelt, Jogging Path/Bike Path, Sidewalks
Direction From Plano Pkwy, turn onto Dozier. Turn left onto Vaquero. House is on left hand side just outside the cul-de-sac
Rooms
Dining Room 2
Building
Lot Description Sprinkler System, Subdivision, Water/Lake View
Story Two
Foundation Slab
Level or Stories Two
Structure Type Brick,Siding,Stone Veneer
Interior
Interior Features Cable TV Available, Decorative Lighting, Double Vanity, Eat-in Kitchen, Flat Screen Wiring, Granite Counters, High Speed Internet Available, Kitchen Island, Open Floorplan, Pantry, Walk-In Closet(s)
Heating Central, Natural Gas
Cooling Central Air, Electric
Flooring Carpet, Ceramic Tile
Fireplaces Number 1
Fireplaces Type Gas
Appliance Built-in Gas Range, Dishwasher, Disposal, Gas Range, Microwave, Convection Oven, Double Oven, Tankless Water Heater, Vented Exhaust Fan
Heat Source Central, Natural Gas
Laundry Electric Dryer Hookup, Utility Room, Full Size W/D Area, Washer Hookup
Exterior
Exterior Feature Covered Patio/Porch, Rain Gutters, Lighting
Garage Spaces 3.0
Fence Wood, Wrought Iron
Community Features Club House, Community Pool, Curbs, Fitness Center, Greenbelt, Jogging Path/Bike Path, Sidewalks
Utilities Available Asphalt, Cable Available, City Sewer, City Water, Concrete, Curbs, Individual Gas Meter, Individual Water Meter, Sidewalk
Roof Type Composition
Total Parking Spaces 3
Garage Yes
Schools
Elementary Schools Indian Creek
Middle Schools Arbor Creek
High Schools Hebron
School District Lewisville Isd
Others
Financing Conventional
Special Listing Condition Aerial Photo, Owner/ Agent
SIMILAR HOMES FOR SALE
Check for similar Single Family Homes at price around $919,900 in Carrollton,TX

Active
$699,000
3305 Brookglen Drive, Lewisville, TX 75010
Listed by Christine Lawler of EXP REALTY3 Beds 3 Baths 2,692 SqFt
Pending
$859,900
4857 Cumberland Circle, Carrollton, TX 75010
Listed by Lynell Jones Johnson of Lynell Jones Johnson, Realtors4 Beds 4 Baths 3,375 SqFt
Pending
$649,000
2012 Hollowcreek Trail, Lewisville, TX 75010
Listed by Sung Kyung Lee of Fathom Realty, LLC4 Beds 3 Baths 2,371 SqFt
CONTACT


